Whole House Projects Gallery
Kittridge Home
We started working with this client on their primary bath, then returned to remodel the living room, railings, and kitchen. In the third phase, we renovated their laundry room, home office, and powder room. In the fourth phase, we completely remodeled their unfinished basement, adding a bar area, fireplace, living room, bedroom, bath, and workout area.
Removing a half wall and adding open railings opened up the living room.
We added a banquette with custom upholstery and a coffee bar, creating a cozy spot to linger on a Sunday morning.
Snyder Mountain
This beautiful but small kitchen lacked functionality and charm. The homeowner has great taste and wanted something a bit different. We tiled the entire back wall and added open shelving for everyday dishes. She also wanted a coffee bar, so we carved out a space, added more open shelving, and lit the entire area with LED lights.
The pantry was essential but a bit of an eyesore, so we installed doors that matched the cabinets and created a display area above them. The homeowner is a talented woodworker, so we also made room for cookbooks, and he built a custom bookcase recessed into the wall. The overall feeling is light, bright, functional, and a joy to cook in.
We also remodeled the primary bath to create a special retreat for the homeowners. The guest bath now features a custom-finished barn door. In addition, we added built-in cabinetry to the home office, updated the laundry room, and installed inlaid tile in the dining room.
The living room fireplace desperately needed a refresh. We installed a new double-sided insert, added a new mantel, extended barnwood above the mantel to the ceiling, and included a small rustic door to cover the firewood niche. The result gave the space just the touch of rustic charm the homeowner was hoping for.
In the family room, we replaced the mantel with a rustic, more substantial one that transformed the fireplace.
Soda Creek Home
This home was outdated, compartmentalized, and lacked a cohesive style. We reimagined the layout to create an open, inviting flow from the front entry through the main living spaces. Outdated features were replaced with thoughtful and functional upgrades, adding ample storage, modern finishes, and intentional design throughout. Statement lighting and quality materials, like the two-inch-thick walnut island countertop, bring warmth and elegance, while refined cabinetry and fixtures ensure every room now feels both beautiful and purposeful.

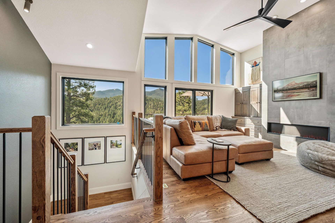
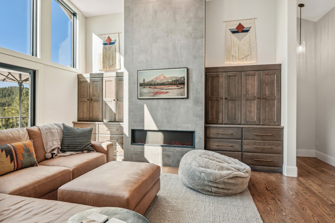
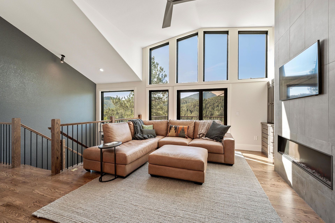
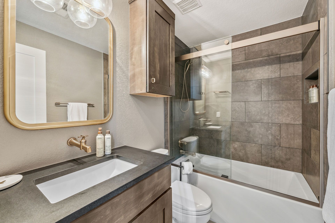
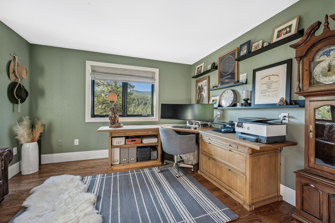
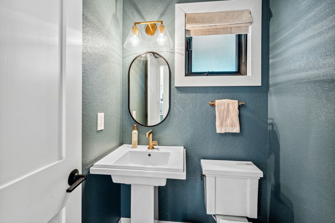
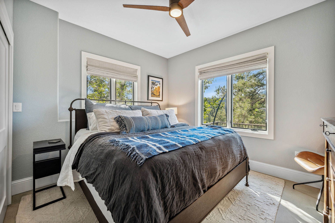
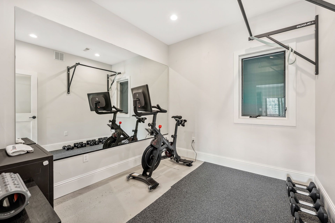
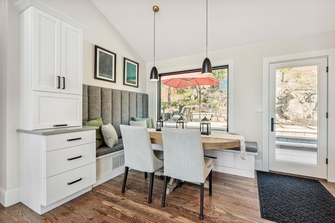
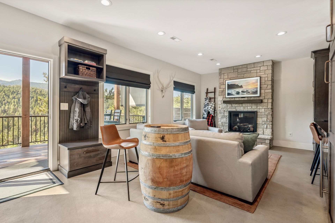
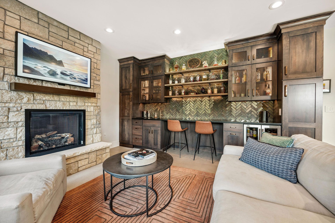
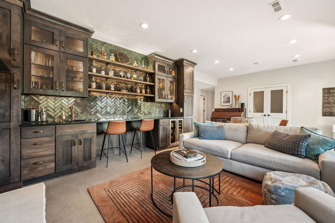
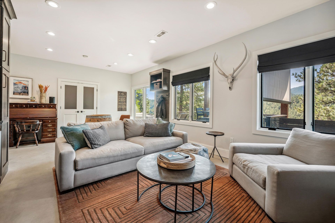
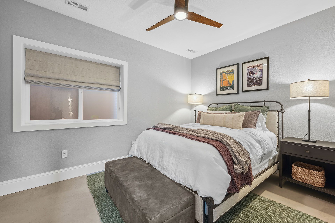
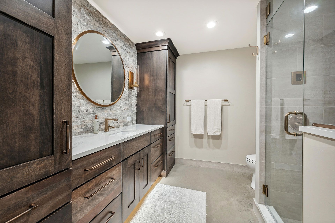
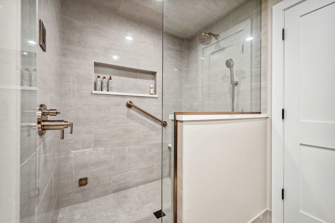
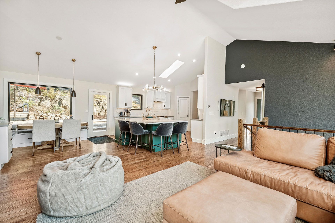
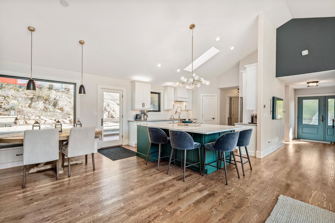
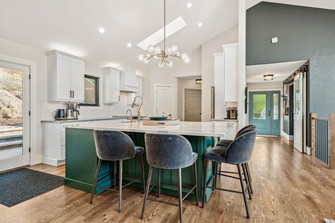
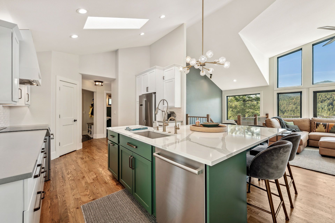
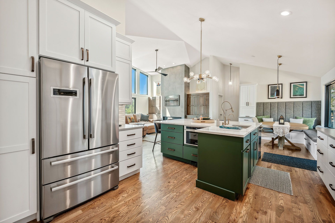
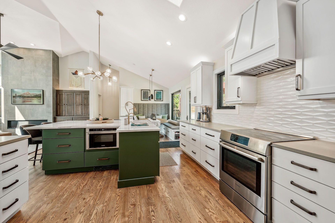
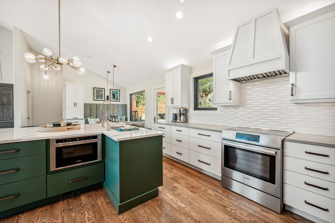
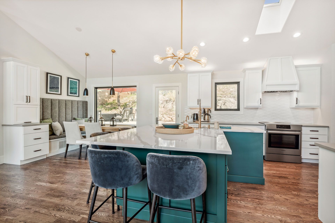
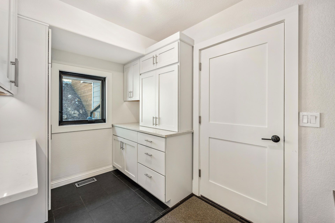
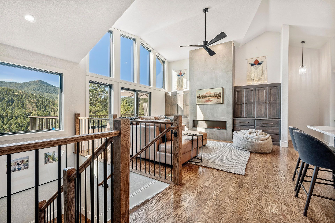
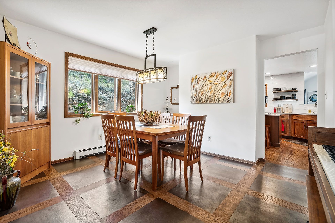
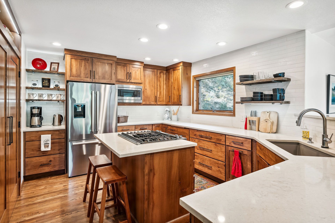
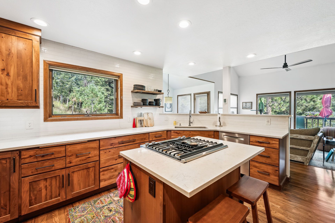
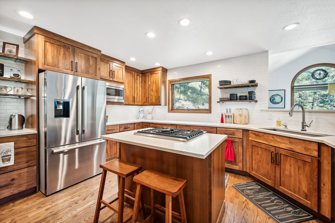
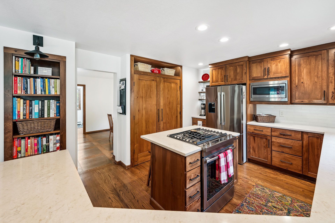
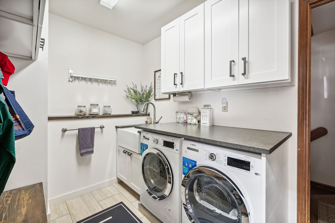
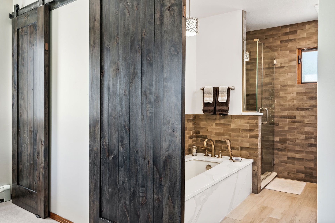
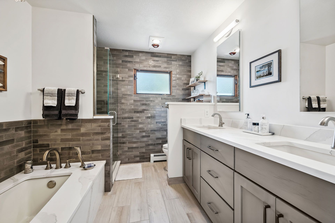
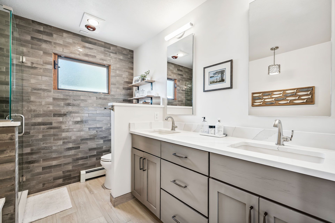
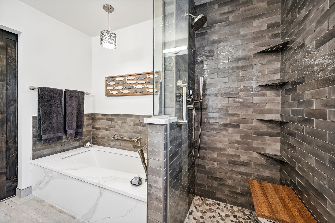
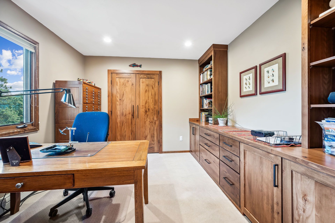
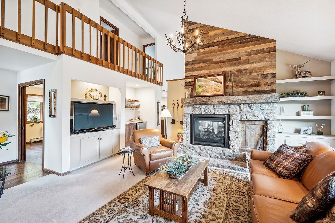
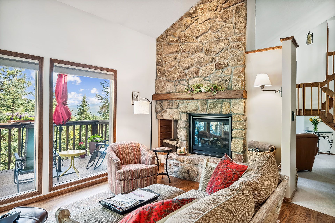
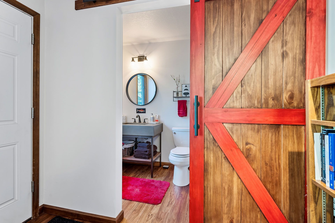
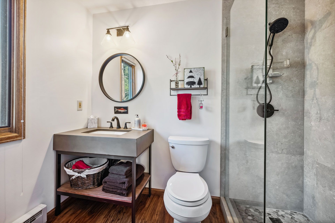
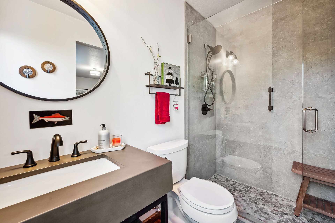
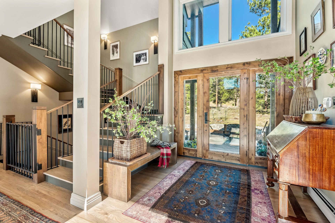
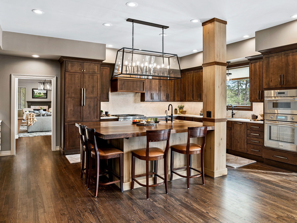
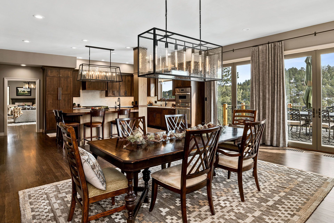
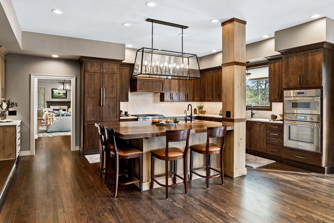
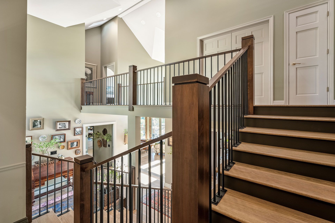
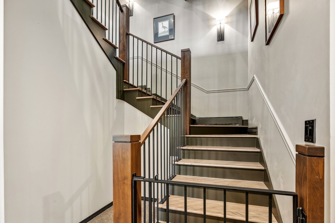
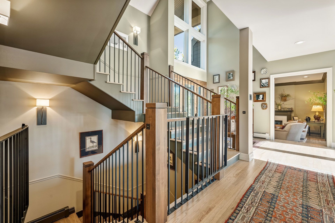
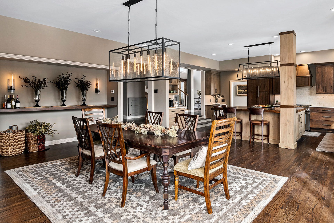
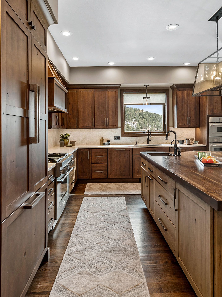
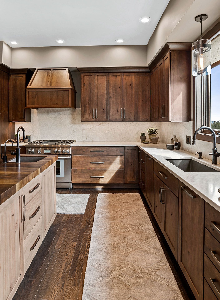
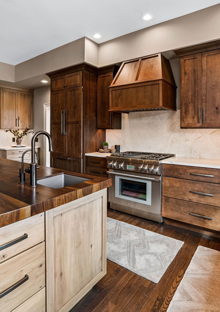
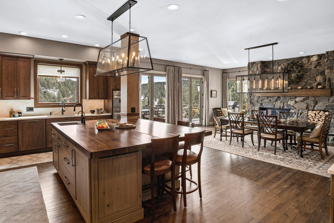
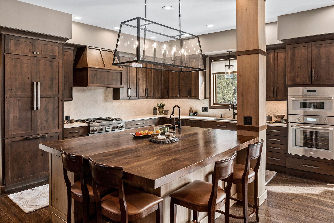
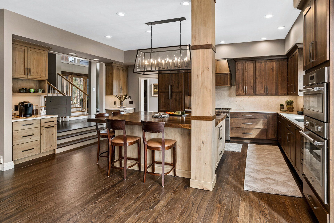
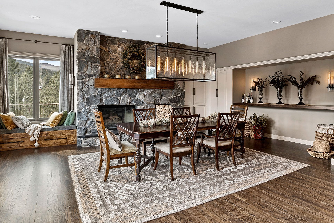

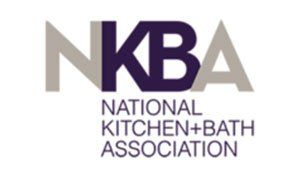
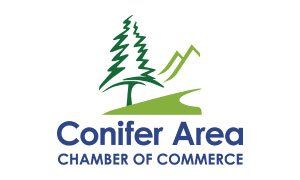
Share On: