Bathroom Projects Gallery
Turning the ordinary into Extraordinary!
Step into your sanctuary with a Spa-Like Bathroom
Soothe your soul in your new, beautiful, and relaxing bathroom. Whether you’re ready to create the ultimate spa-like retreat or make a few cosmetic updates, Meadow Creek Design Studio can make it happen! Take a moment to view our bathroom design tiers – Oo, Ahh and Ooh-La-La – and choose the one that works for you!
West Evergreen Master Bath
This master bath had great potential but was awkward with a closet that was never used, no storage and odd toilet placement it was time for a makeover! We opened the space and added a beautiful soaking tub, ample storage, a walk-in closet with access to the laundry room and enough room to move. It’s a luxurious ensuite master bath.
Kittridge Baths
Our work began with remodeling the client’s primary bath. Later, we renovated their powder room as part of the third phase and added another bath in the fully remodeled basement during the fourth phase. Each bathroom renovation was designed to enhance functionality and style throughout the home.
Shadow Mountain Primary Bath
This home is set in such a beautiful location, but the primary bath needed significant updating. It was dark and busy, with an old-fashioned tub surrounded by a bulky deck and a small, dark shower. We moved the tub and replaced it with a graceful freestanding white tub paired with a sleek floor-mounted filler. The original shower was tucked behind the entry door, making it inconvenient to access. To improve the layout, we swapped the shower and toilet locations, creating a private water closet and a much larger, more functional shower. We used a linen-look tile with stone accents on the walls, complemented by wood-look tile on the floor and a linear drain. The finished shower is spacious, full of natural light, and highly functional, featuring a floating bench, niche, and handheld showerheads.
Shadow Mountain Guest Bath
The guest bath also features white wall tile, this time in a larger format with a soft gray edge. It pairs beautifully with the dark gray hexagon floor tile and black accents. To open up the space, we shortened a wall and added clear shower glass to allow more light to flow through. The result is a bright, stylish, and comfortable bathroom that's perfect for guests.

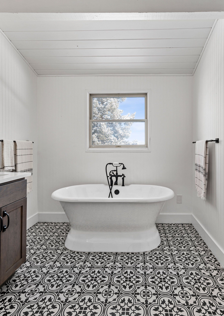
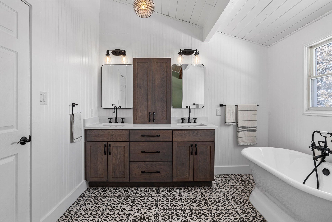

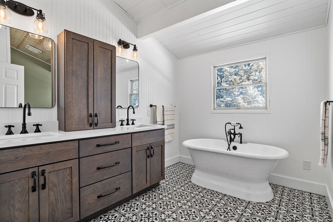
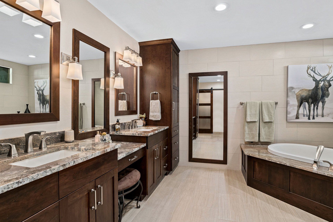
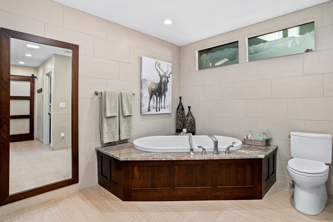
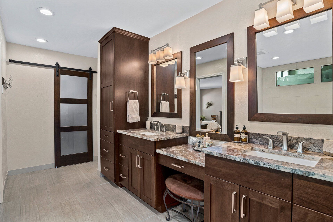
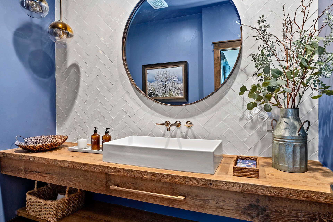
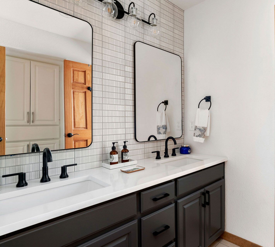
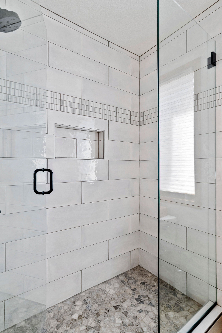
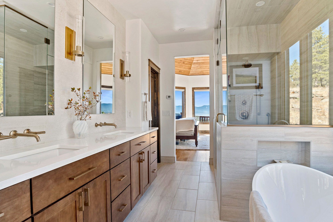
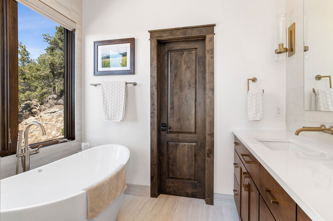
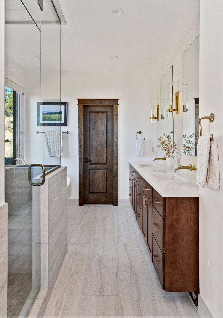
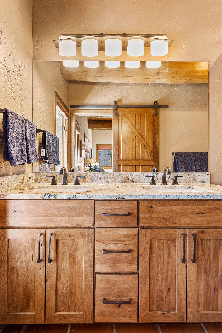

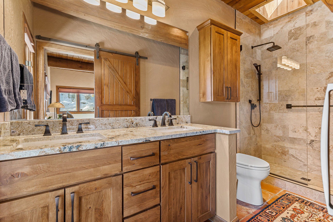
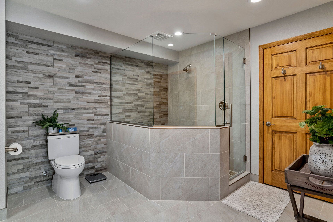
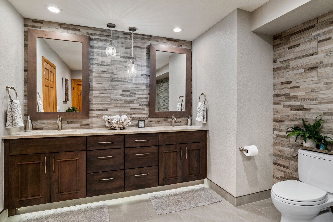
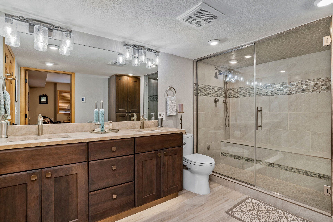
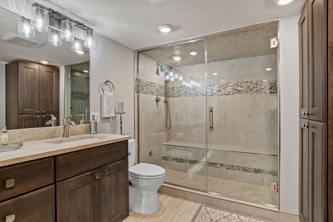
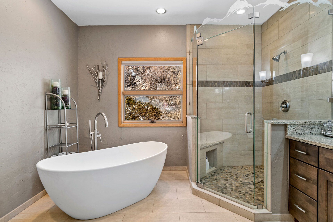
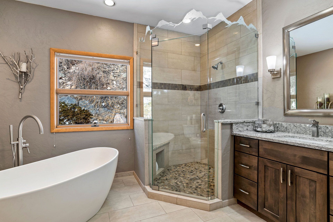
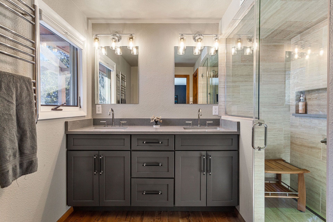
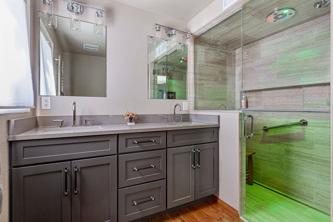
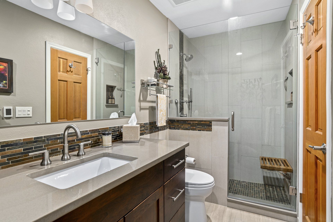
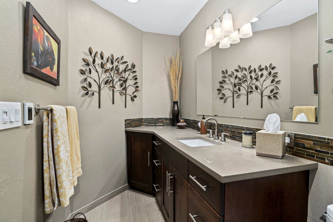
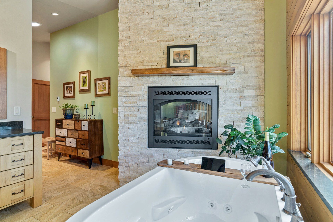
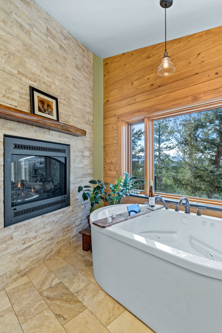
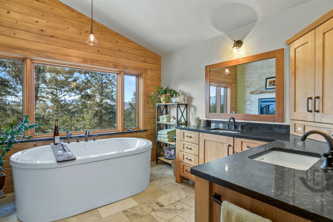
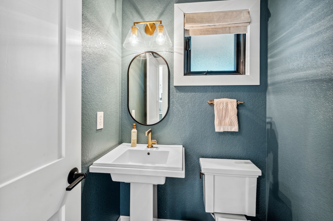
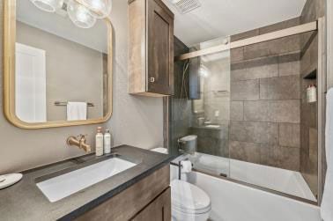
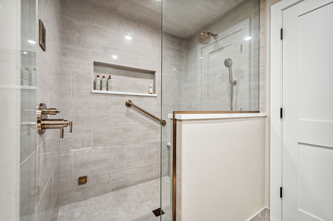
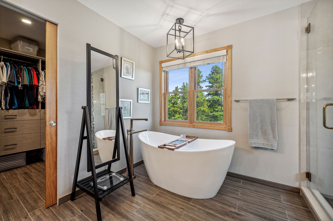
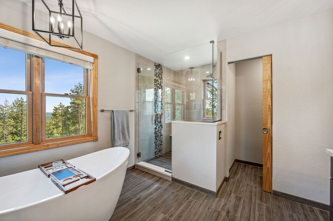
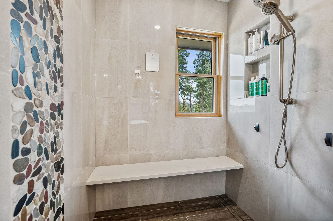
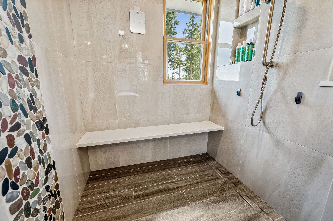
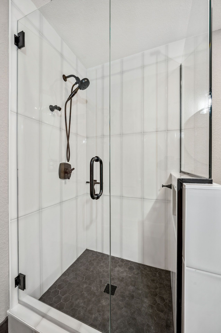
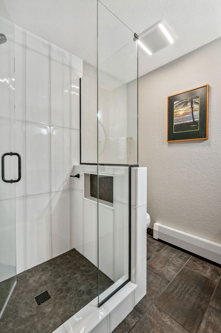
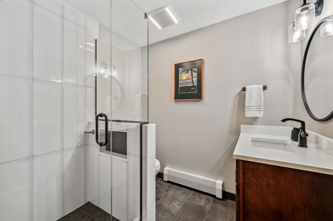
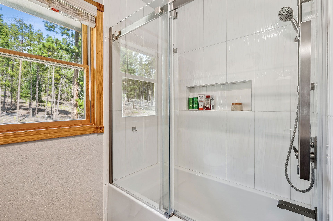
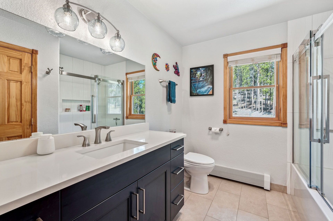
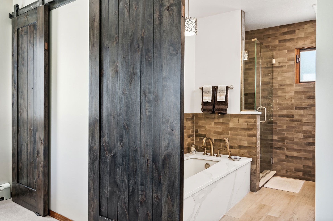
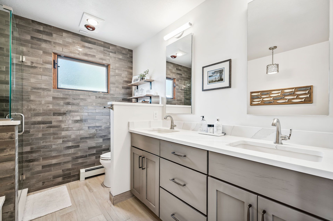
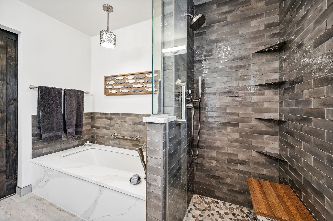
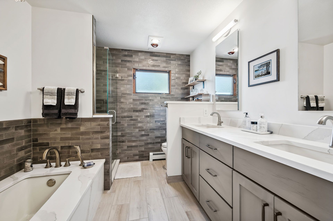
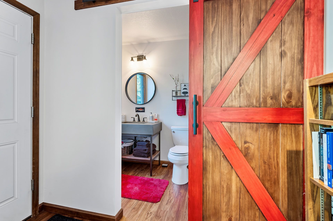
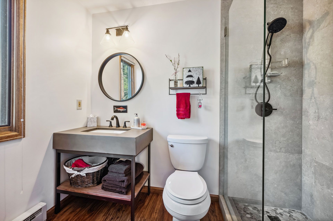
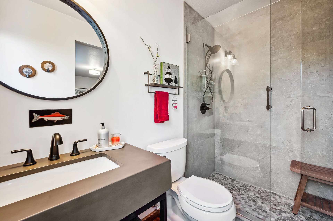
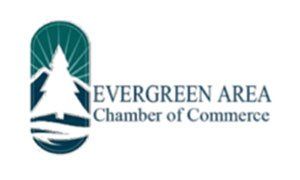
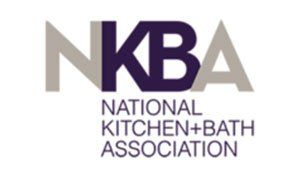
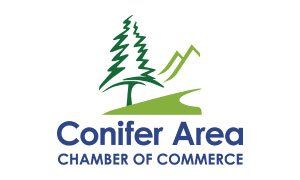
Share On: